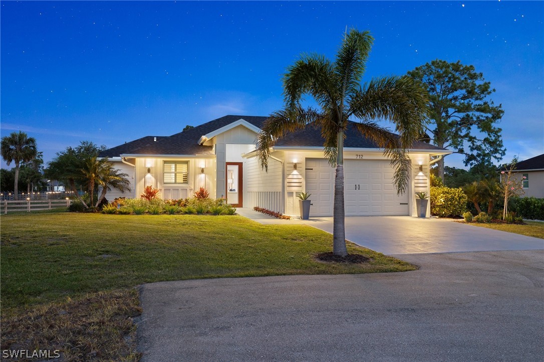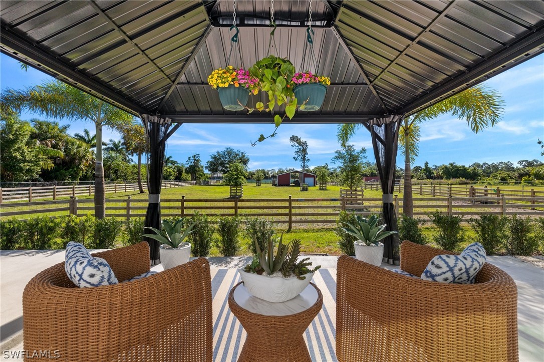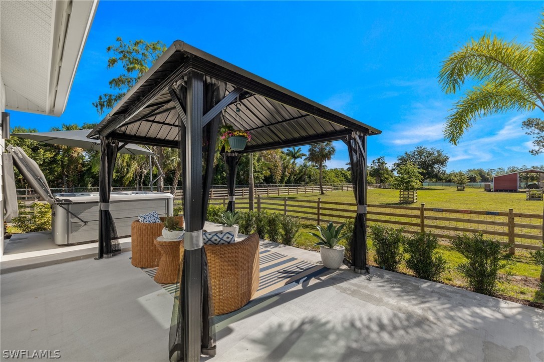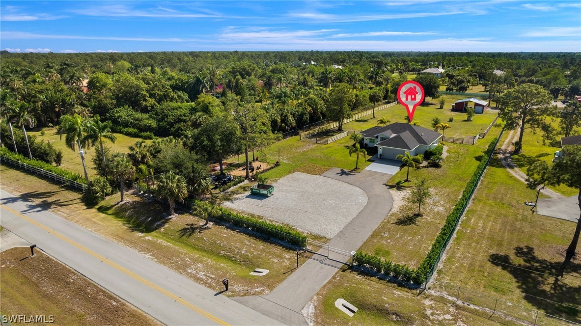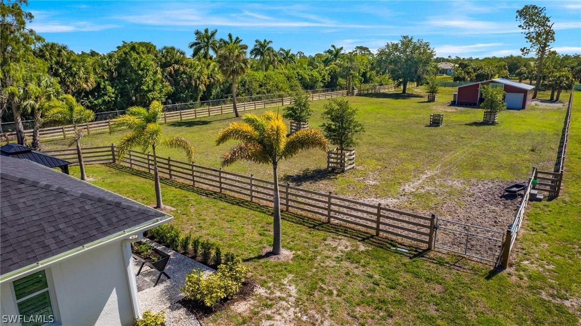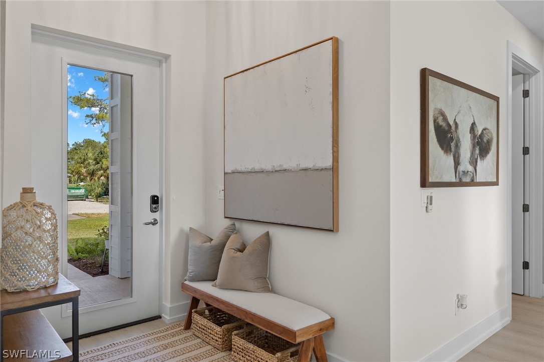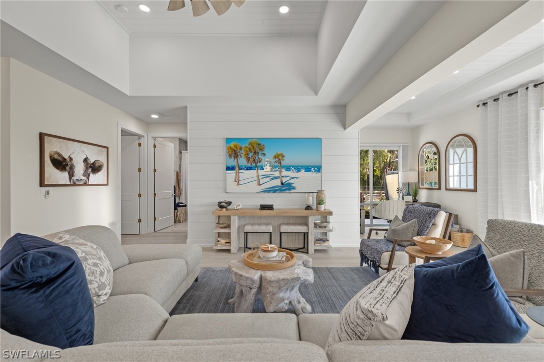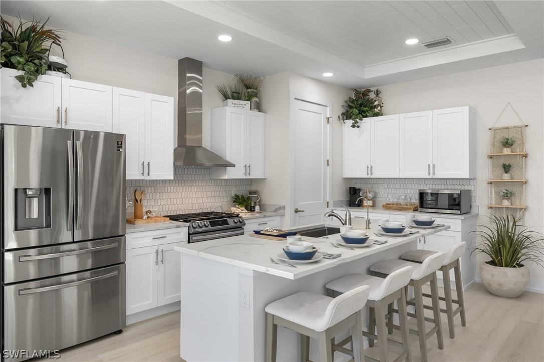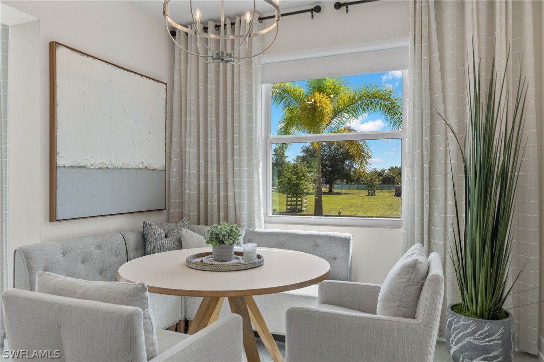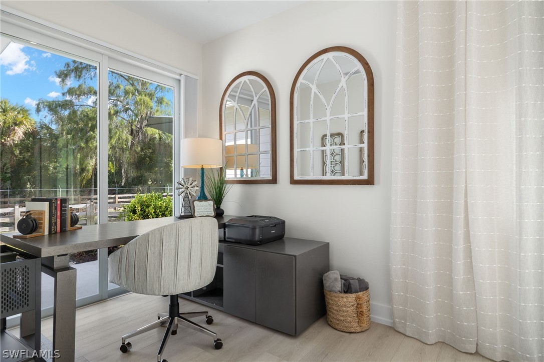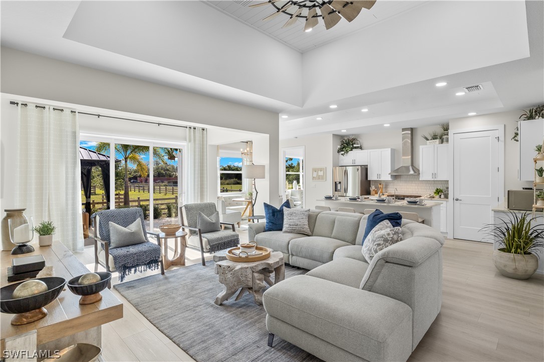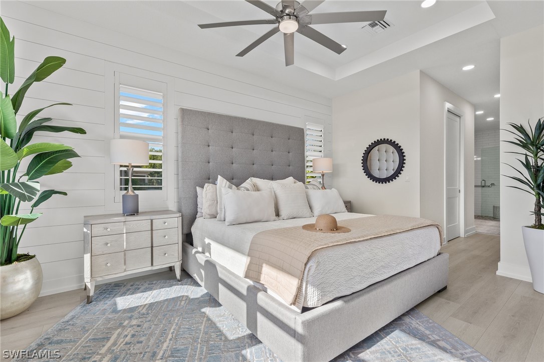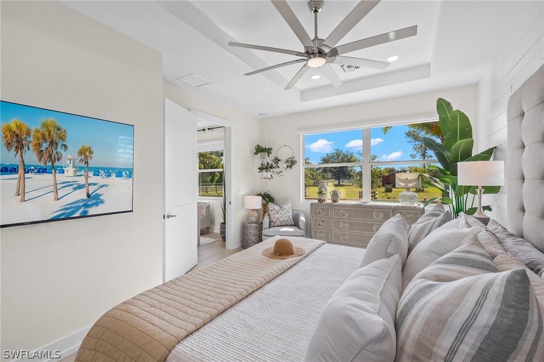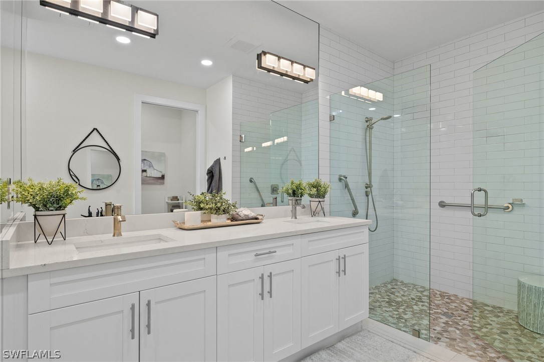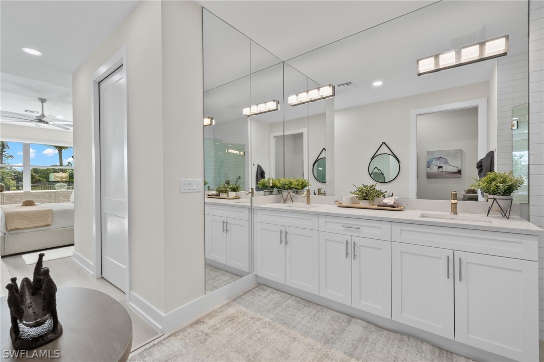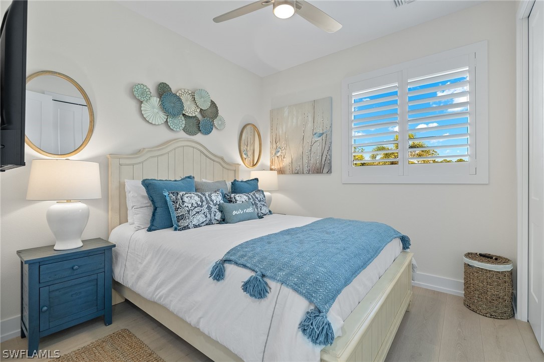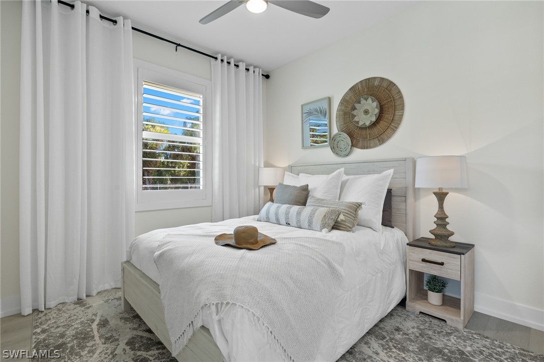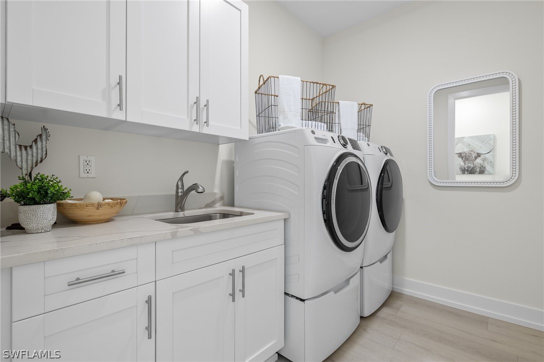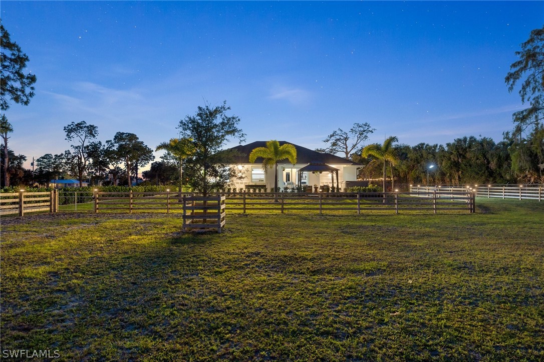
712 25th Street Sw
Naples Fl 34117
3 Beds, 2 Full baths, 1622 Sq. Ft. $1,280,000
Would you like more information?
Escape to your own equestrian paradise with this turnkey furnished farmhouse in Golden Gate Estates. This charming home is ready for you to move in and start living your pony dreams. The 2.5-acre property features a 1.2-acre pasture with a brand-new treated fence and metal barn with water and electricity, perfect for housing your horses and storing your tractor and toys. Enjoy a peaceful ride around the over quarter mile internal gated double fenced walking/riding trail that surrounds the property or relax in the above ground Jacuzzi after a long day. The raised planter beds with drip line irrigation make it easy to grow your own fresh produce, and the personal fire pit is perfect for cozy evenings under the stars. Located close to Naples city amenities, yet secluded enough to feel like you're in your own daytime movie, this farmhouse has everything you need for a serene country lifestyle. Whether you're looking for a charming primary residence, a recreational property destination, or the perfect starter home this property is sure to fulfill all your farmhouse dreams. Come and see it for yourself and make your equestrian dreams a reality.
712 25th Street Sw
Naples Fl 34117
$1,280,000
- Collier County
- Date updated: 05/13/2024
Features
| Beds: | 3 |
| Baths: | 2 Full |
| Lot Size: | 2.50 acres |
| Year Built: | 2021 |
| Parking: |
|
| Air Conditioning: |
|
| Pool: |
|
| Roof: |
|
| Property Type: | Residential |
| Interior: |
|
| Construction: |
|
| Subdivision: |
|
| Taxes: | $5,441 |
FGCMLS #224034967 | |
Listing Courtesy Of: Jennifer Thomas, Gulf Coast International Prop
The MLS listing data sources are listed below. The MLS listing information is provided exclusively for consumer's personal, non-commercial use, that it may not be used for any purpose other than to identify prospective properties consumers may be interested in purchasing, and that the data is deemed reliable but is not guaranteed accurate by the MLS.
Properties marked with the FGCMLS are provided courtesy of The Florida Gulf Coast Multiple Listing Service, Inc.
Properties marked with the SANCAP are provided courtesy of Sanibel & Captiva Islands Association of REALTORS®, Inc.
